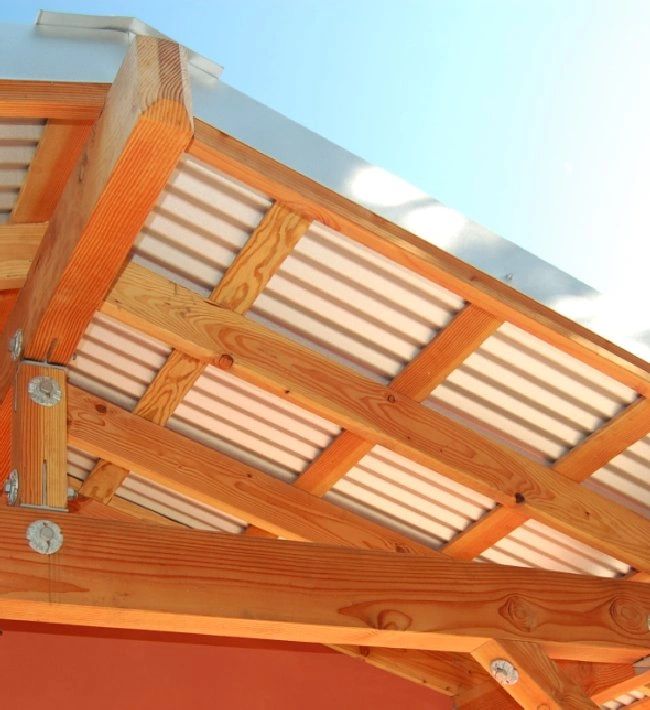
Ashland Design Solutions
The Process
At Ashland Design Solutions every project follows a proven design/build process:
- Establish the Design Program
- Site Conditions
- Design Development
- Construction Budget
- Construction Documents
- Construction Contract
- Permits
- Construction
- Completion - Move In
Each step of the process is essential to
ensure that we capture your vision, stick to your budget and timeline, and
produce quality workmanship. Each step is described in detail below, or feel
free to call me to discuss your project
- Establish the Design Program -The designer and client meet at the site to discuss the client’s ideas, goals and budget. This allows the designer to establish the design program which details general as well as specific requirements for the project, such as types of spaces to be created, lifestyle considerations, aesthetic preferences, etc. This list encompasses the client’s wish-list for the new spaces.
- Site Conditions are noted – topography, solar orientation, existing landscaping, utility feeds, etc. For a remodel, the existing structure is measured and entered into a CAD program which is used to resolve the structural and spatial design characteristics. City or County Planning and Zoning Department data is researched as well as historical survey reports for additional information regarding site constraints.
- Design Development then proceeds as the designer processes the many criteria included in the design program to develop the preliminary design. Through design presentation meetings, the design is discussed and resolved. The presentations include 2-dimensional plan drawings as well as 3-dimensional renderings of the proposed spaces. The client’s response to the preliminary design gives the Designer feedback that shapes the look and feel of the final design.

- Construction Budget - Once scaled preliminary design drawings are developed, the designer produces a preliminary construction budget . While the design and budget are preliminary at this phase, establishing these two critical aspects of the project early in the process allows for cost effective design resolution.
- Construction Documents are prepared once the design is finalized. These include the building and structural plans as well as specifications for the design, such as the details concerning finishes and fixtures to be used. All of the details addressed in the design development phase and compiled in the construction documents create a concise set of instructions that will ensure the accurate rendering of the project in the construction phase. At this time, a final construction budget is produced based on the final details and specifications. This budget will be used by the designer/builder as a scope of work document to accompany the construction contract.
- Construction Contract - Ashland Design Solutions utilizes a Cost Plus construction contract with a not-to-exceed maximum price. The budget is itemized to allow for monitoring the individual construction categories through the course of the project and the client is apprised of the costs incurred throughout the construction phase. At completion of construction, any savings in actual costs compared to budget costs are passed on to the client.

- Permits are procured from the City or County Planning Department along with any additional approvals required for the construction of the project. At this time pre-construction aspects of the project are also finalized: a project schedule, final sub-contractor bids, on-site facilities and a finalized construction budget.
- Construction commences - daily / weekly meetings with the designer/builder and client keep everyone on track, and any unforeseen issues or additions to the scope of the project are addressed and resolved as they occur.
- Completion - At project completion the client moves into their new / renewed living space, on time and on budget.

